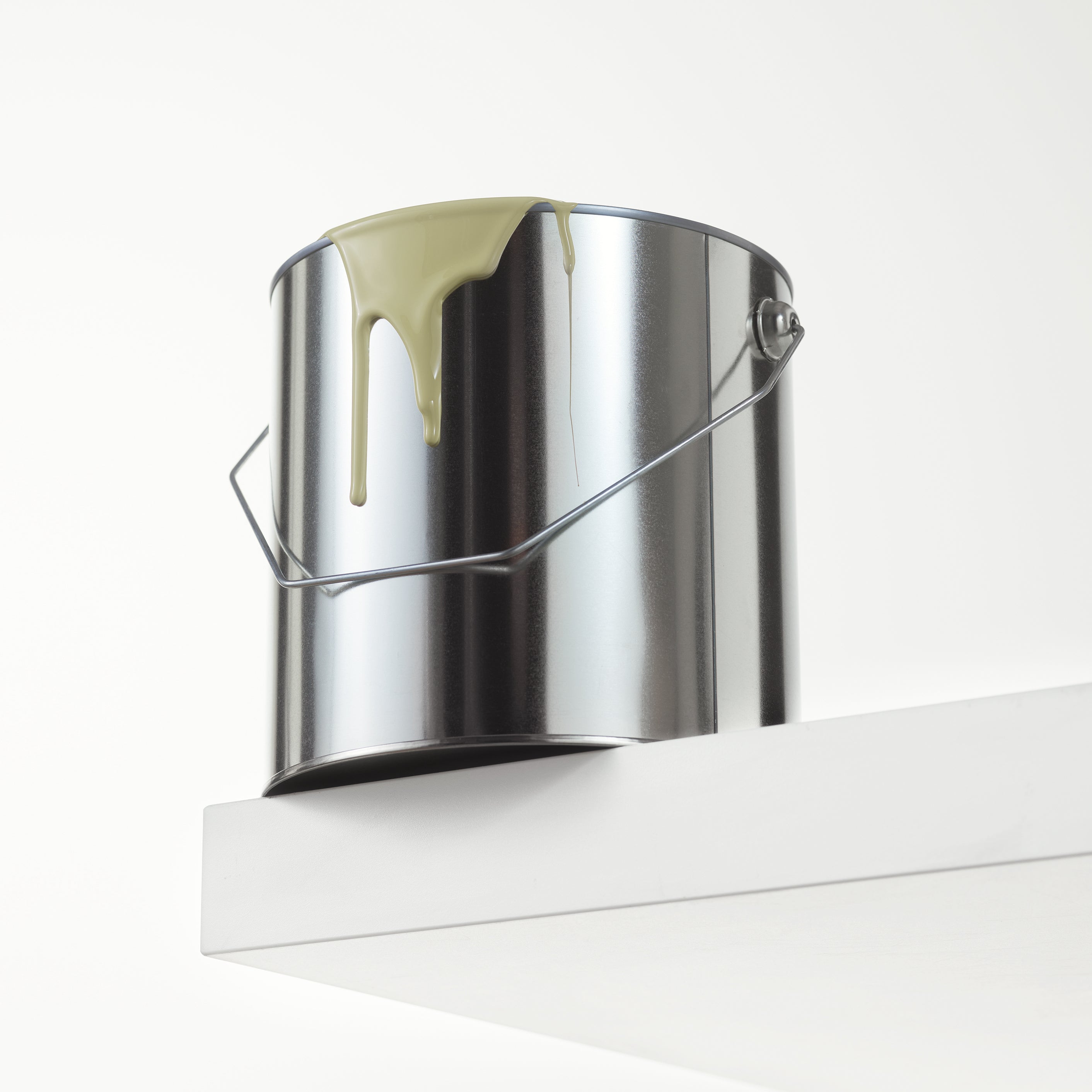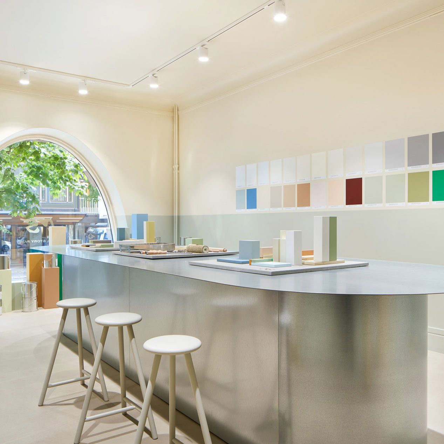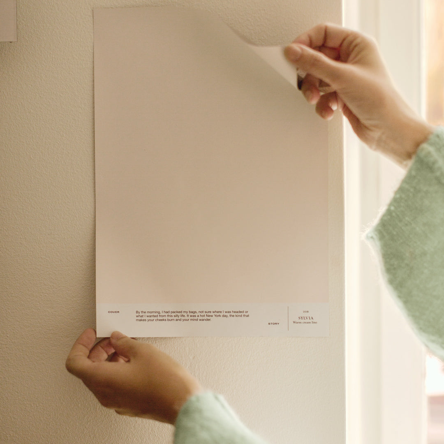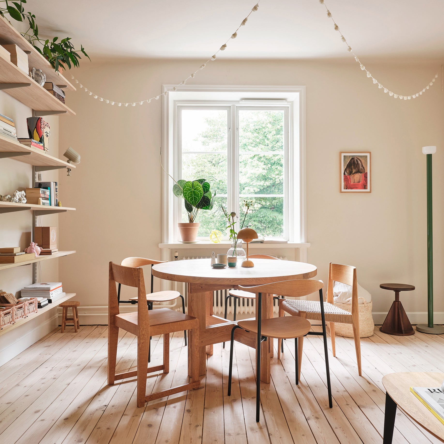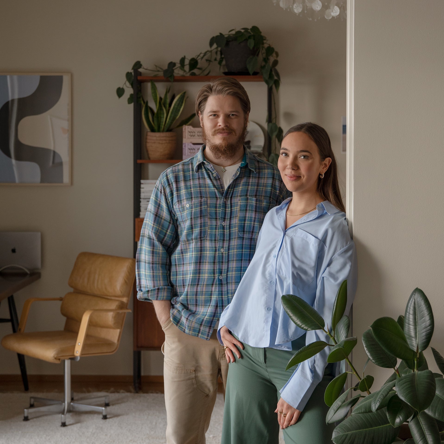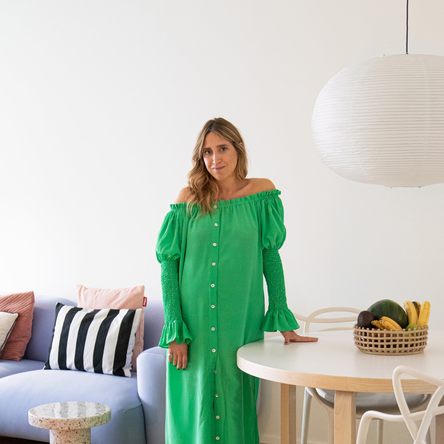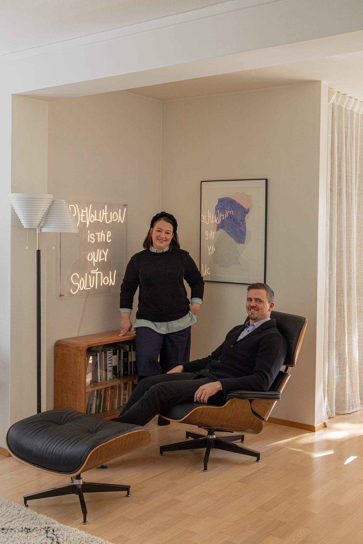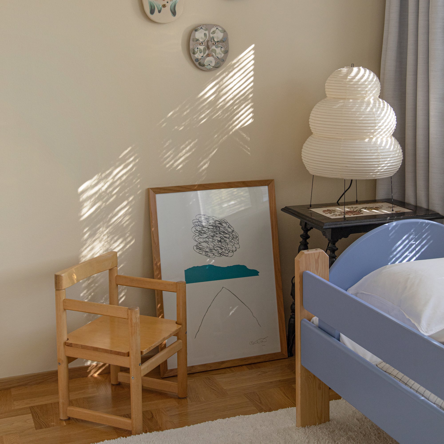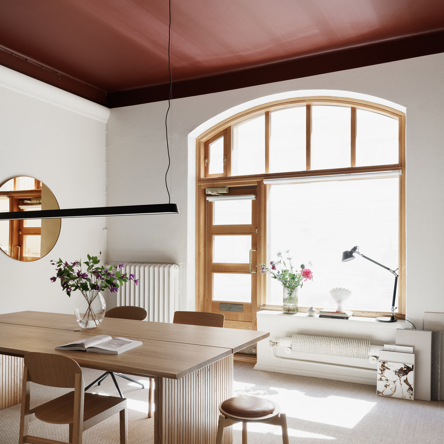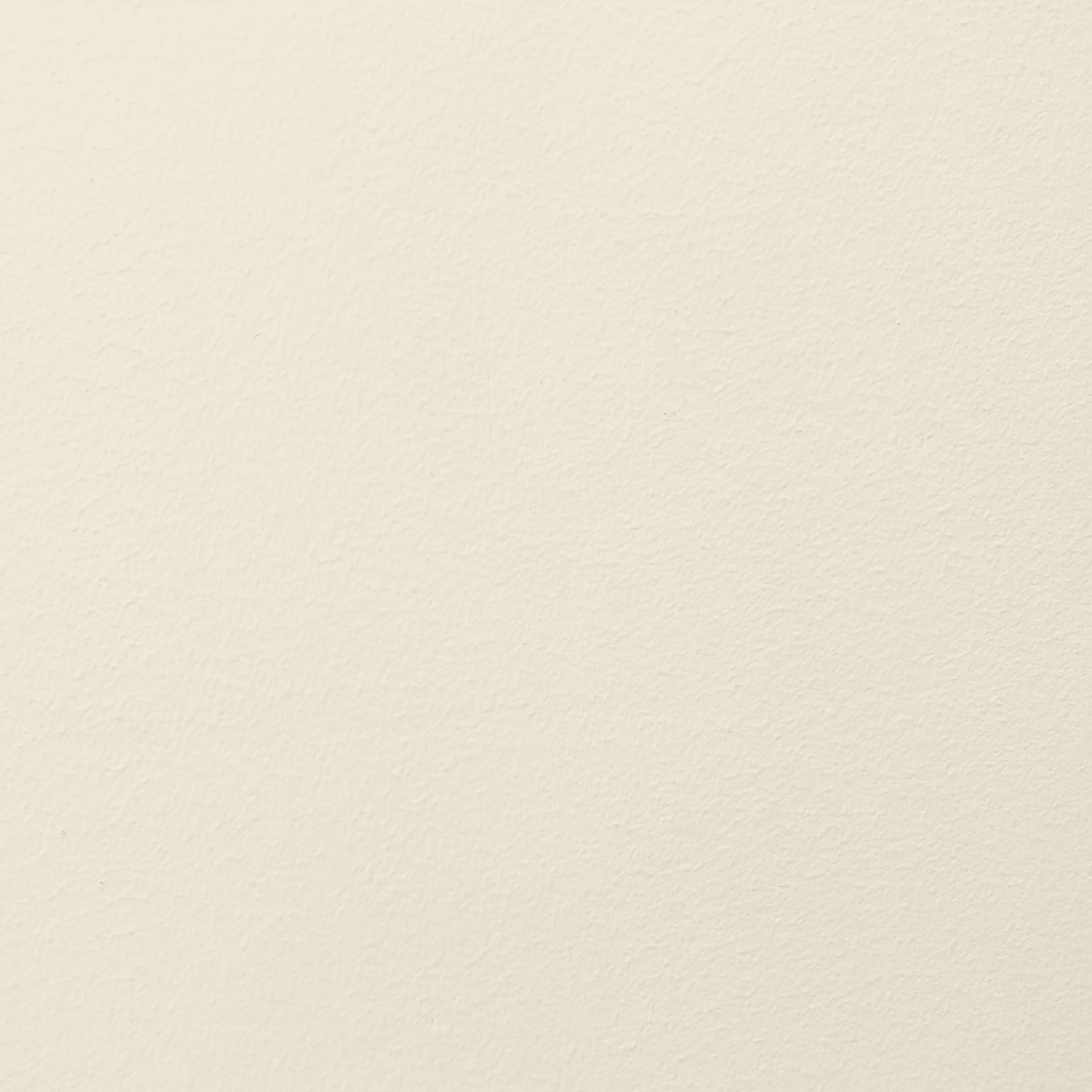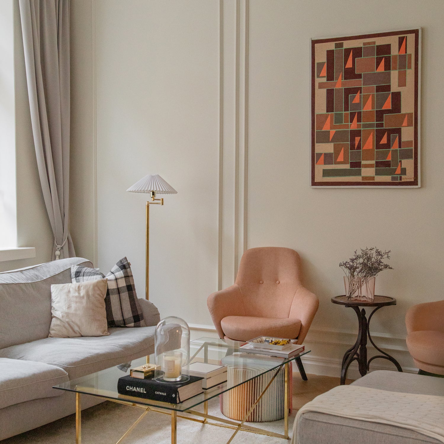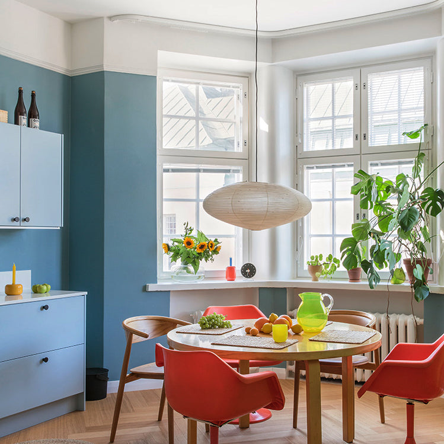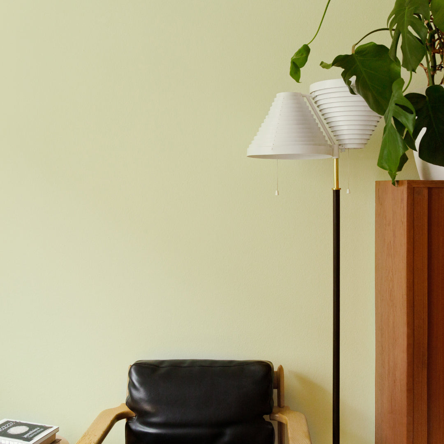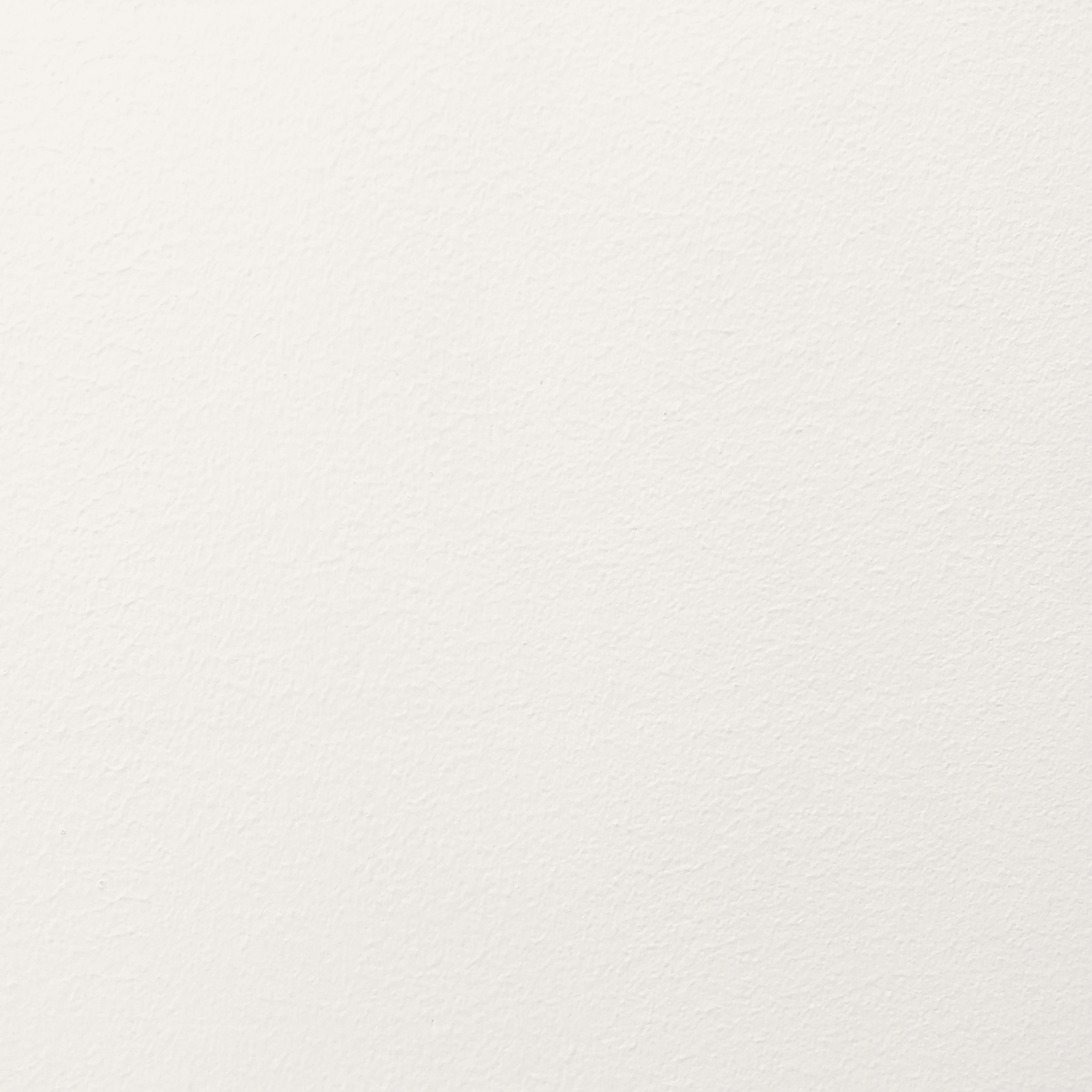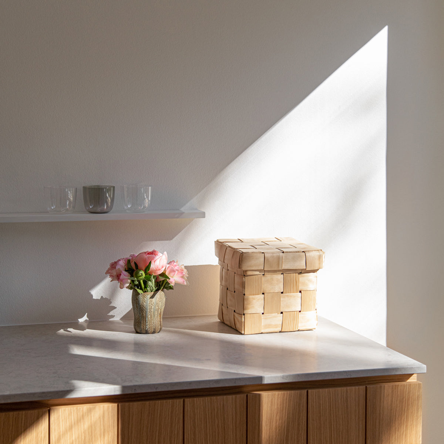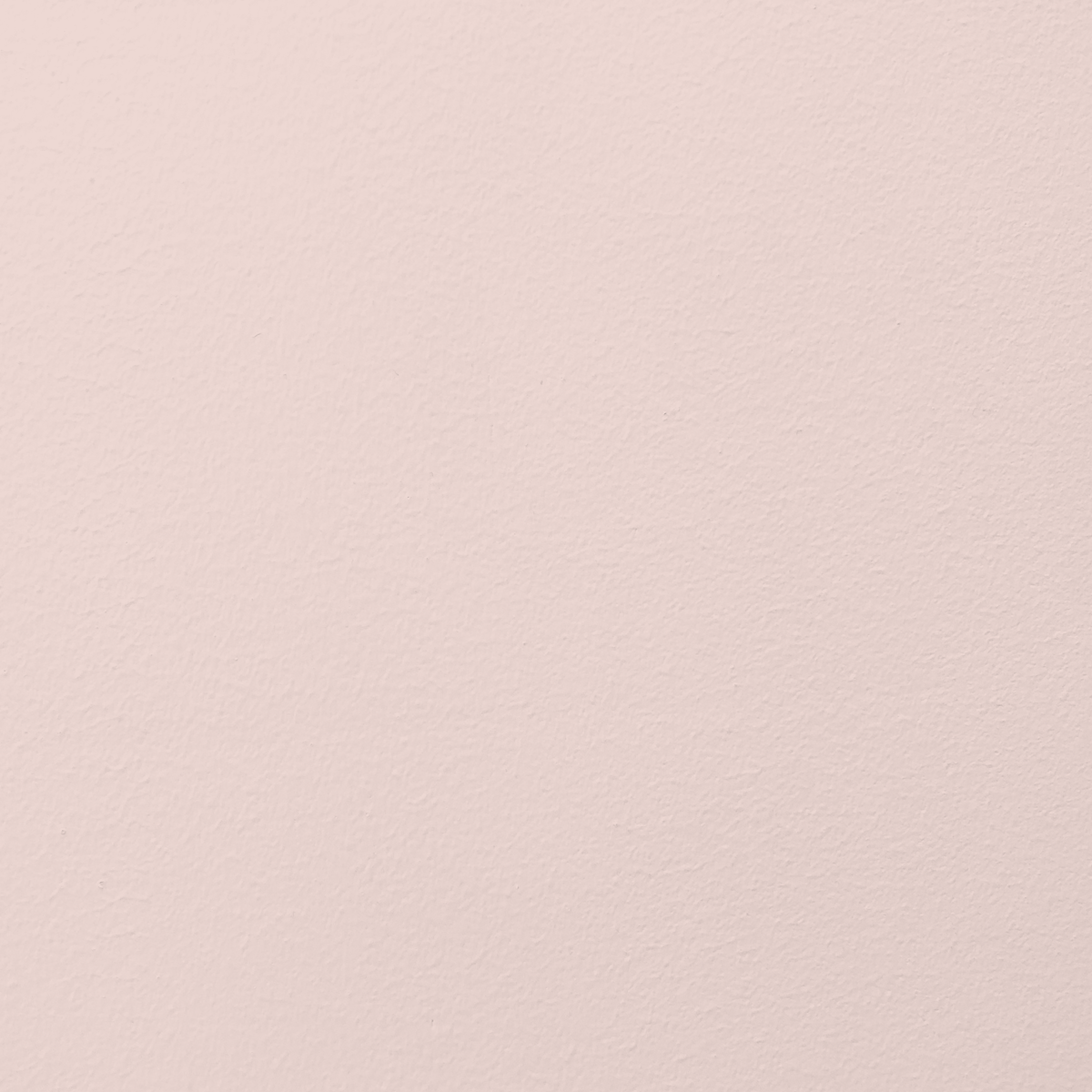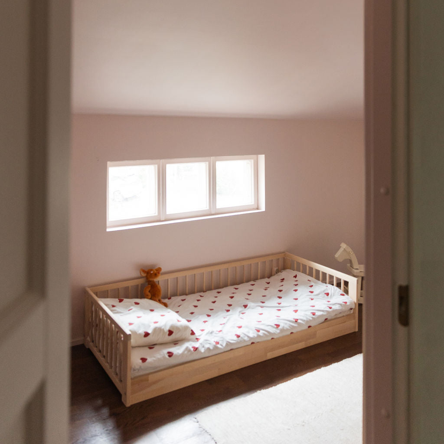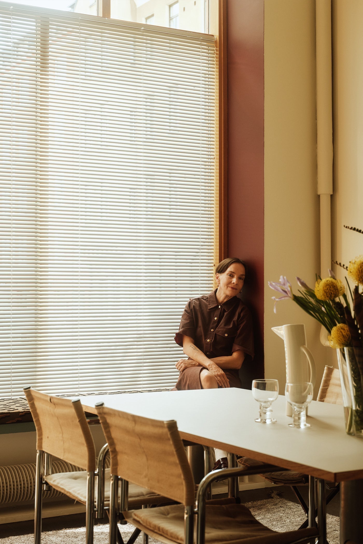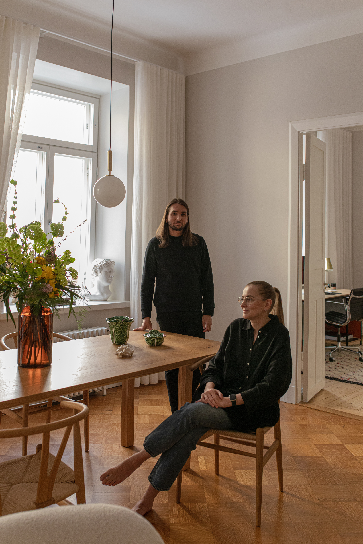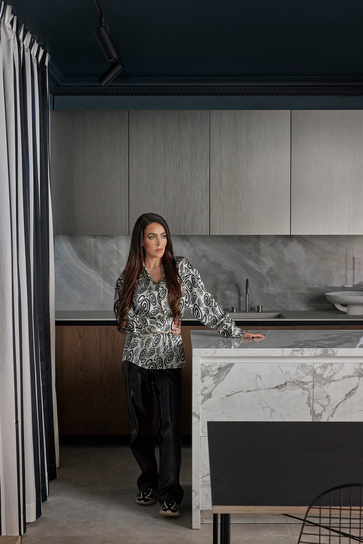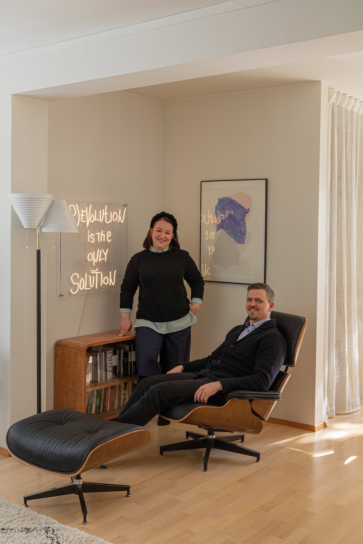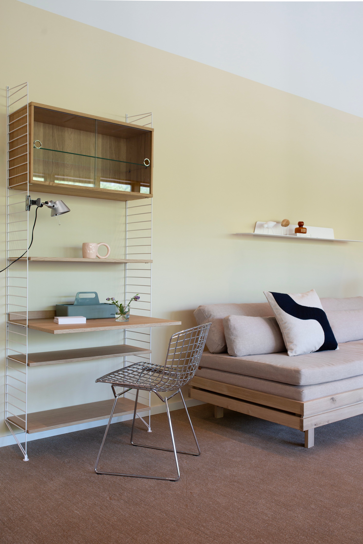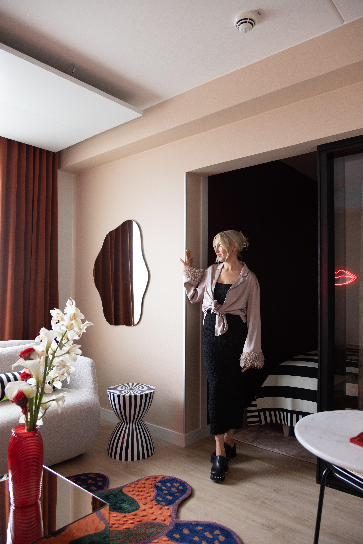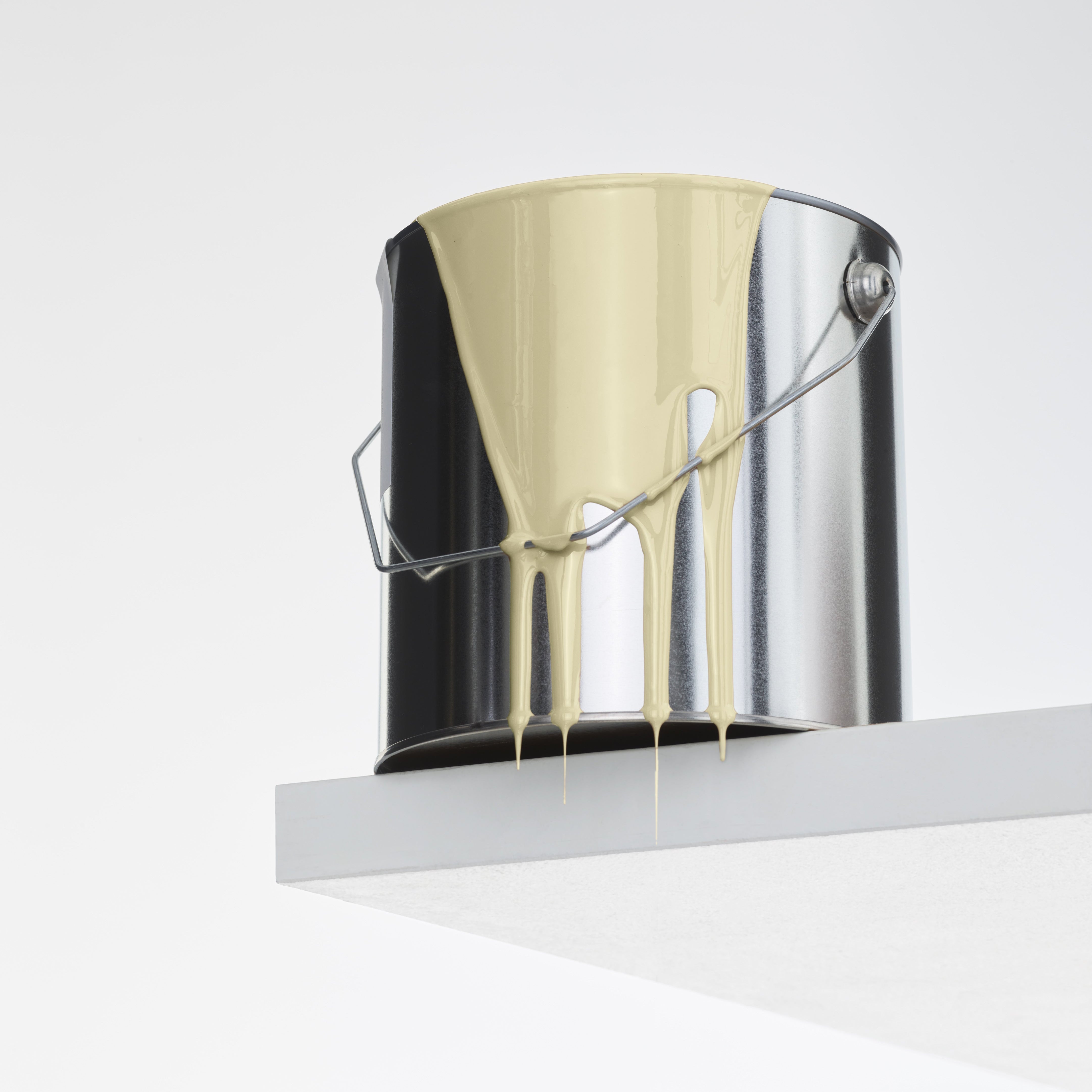Henna and Karo realized their dream of having two homes, one in the country and one in the city. To complement their beloved cottage landscape, the family found the perfect city home nestled among the piney landscapes of Munkkivuori. For the couple, who were eager to renovate, the apartment building offered a haven of peace and balance for their cottage projects.
The afternoon sun peeks out from behind a cloud, bathing the entire room in bright sunshine. Light seems to flood in from all directions. As the cloud slides in front of the sun, a curtain of shadow descends upon the room. Henna, Karo, and their tween boy, the residents of the home, were initially drawn to the large window in the living room, which offers an unobstructed view of the pine trees.
"The top-floor apartment felt exceptionally warm compared to other apartments we saw. The light flooding into the top-floor apartment changes with the time of day, affecting the atmosphere of the home. Different weather conditions create their own tone within the interior," the couple says.

The bright four-room apartment fulfilled the family's desire for a city home close to everyday activities and city center amenities. The combination of a cottage and a detached house in the Espoo suburbs, which turned out to be a working marriage, gave birth to the dream of a more comfortable urban living.
However, as passionate renovators, the couple was not ready to move to the rawness of the new building. The mid-20th-century architecture appealed to them, and to their delight, they found a new home amidst the peaceful surroundings of Munkkivuori. In their new home, the couple took a restrained approach to renovations; although all surfaces were painted, only one wall was knocked down, and fixed furniture was added. The couple, who appreciated the period's architecture, were pleased to see that the original materials and finishes had been preserved throughout the decades.
"To our delight, the various owners over the decades had all retained original features, such as the fixed cupboards and the mosaic tiling on the window sills. It was evident to us that time was respected, and we were committed to preserving these features in our renovation," says Karo.
The spacious apartment caters to the family's everyday life in the city. The atmosphere is calm and natural, seamlessly blending the exterior and interior of the 1950s apartment building. The interior combines timeless materials with cheerful contemporary artworks. The couple also sought inspiration from Alvar Aalto's home museum on Riihitie, a few blocks away.
"The light tones of the bedrooms in Aalto's home particularly stood out, even though we had initially considered slightly darker tones for our bedrooms. We also wanted to maintain a light yet warm ambiance in our living areas," says Henna.

Inspired by Aalto's design, they chose a soft linen pale shade for the master bedroom, which complements the pale shade of the bedroom's old fixed wardrobes and serves as a backdrop for the teak furniture. In bright sunlight, the shade reveals its pale side, while at dusk, it creates a soft ambiance.
The same natural pale color extends from the bedroom to the open-plan living room, creating a cohesive and serene space. The lighter beige is paired with a slightly darker shade of beige in the adjacent dining area. Together, these moody beiges beautifully come to life in the daylight.
"In our previous home, we had spent an unpermitted amount of time searching for the right gray and ultimately decided not to use it in this home. We longed for the warm beiges and soft pale tones," Henna laughs.

However, they did find a neutral light gray for the kitchen, which provides a fresh contrast to the white kitchen. With a matte finish, the shade softens the mood of the space and adds a beautiful touch to the walls. Continuing with the natural light colors, they chose a neutral green-gray for the boy's room, creating a nest-like feel in the room.
Decorating is a creative process shared by the couple, where the initial vision evolves through practical experiments. The interior design of their home reflects their appreciation for art, everyday aesthetics, and functionality. Karo's family's long tradition in the furniture industry also influenced their choices for fixed furnishings and materials.
We find inspiration in modernist architecture, classics from different eras of Nordic art, and new elements that bring renewal to the field of design and art," she continues."For us, interior design is an integral part of the renovation process." she says,

For Henna, who currently works in the financial sector, interior design is more than just a finished project; it's a relaxing lifestyle.
"Decorating and renovating in my spare time takes me back to my roots in the creative world of hands-on craftsmanship. There's nothing more relaxing than painting a wall," she says.
But as a family that enjoys DIY and renovation, having a city home fulfills their need for a place where they don't have to be constantly active.
Henna & Karo's choices: 005 KIM, 026 AGATHA, 006 ENID, 019 MAYA
Author: Ilona Hoikkala
Photography: @valoon_photography
Location: @redwinerenovation_blogi


